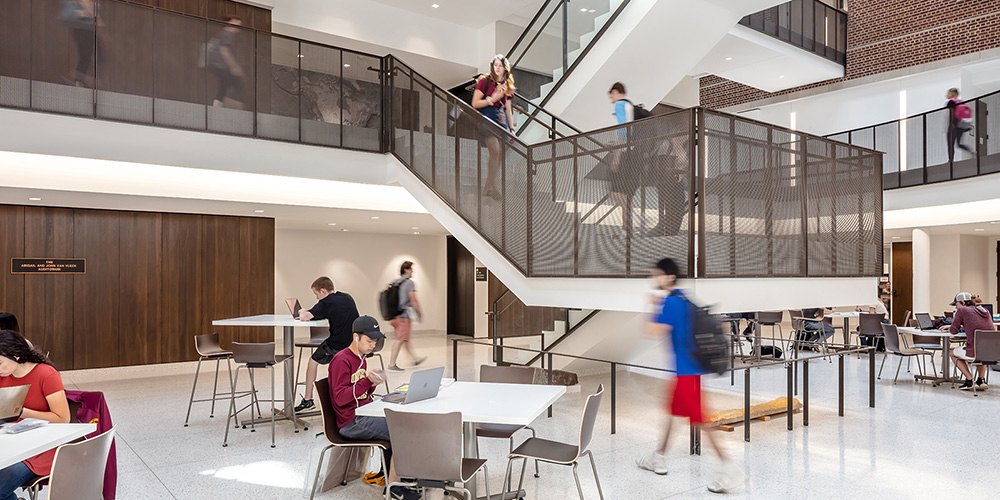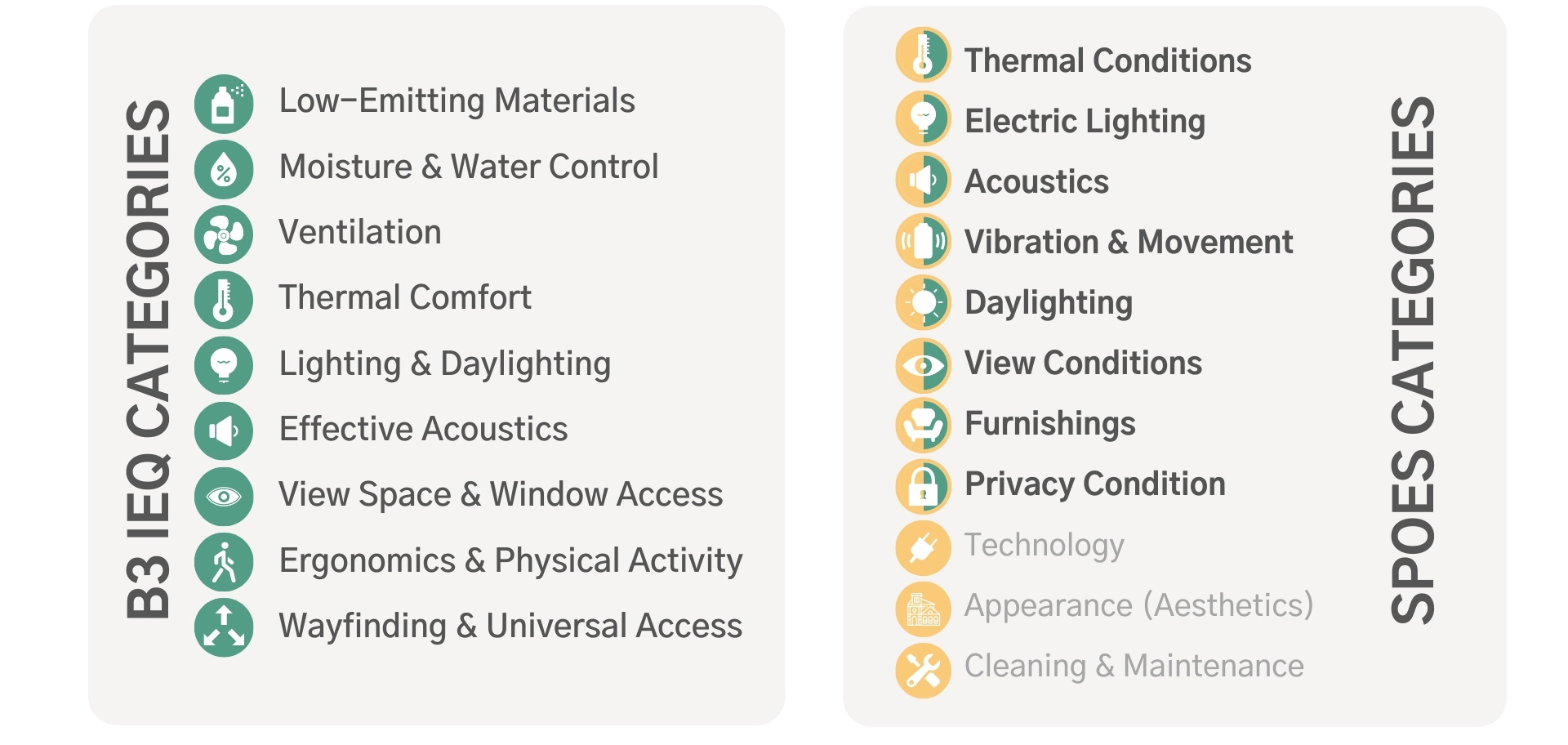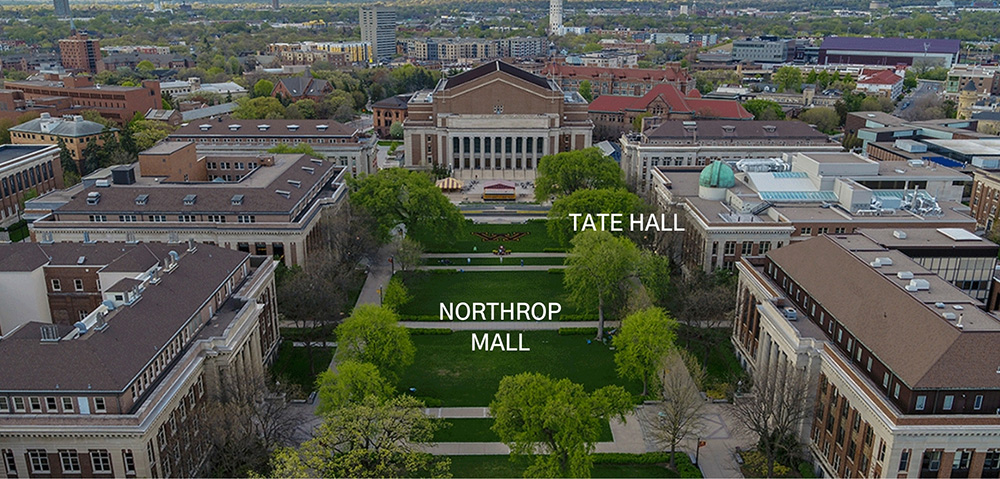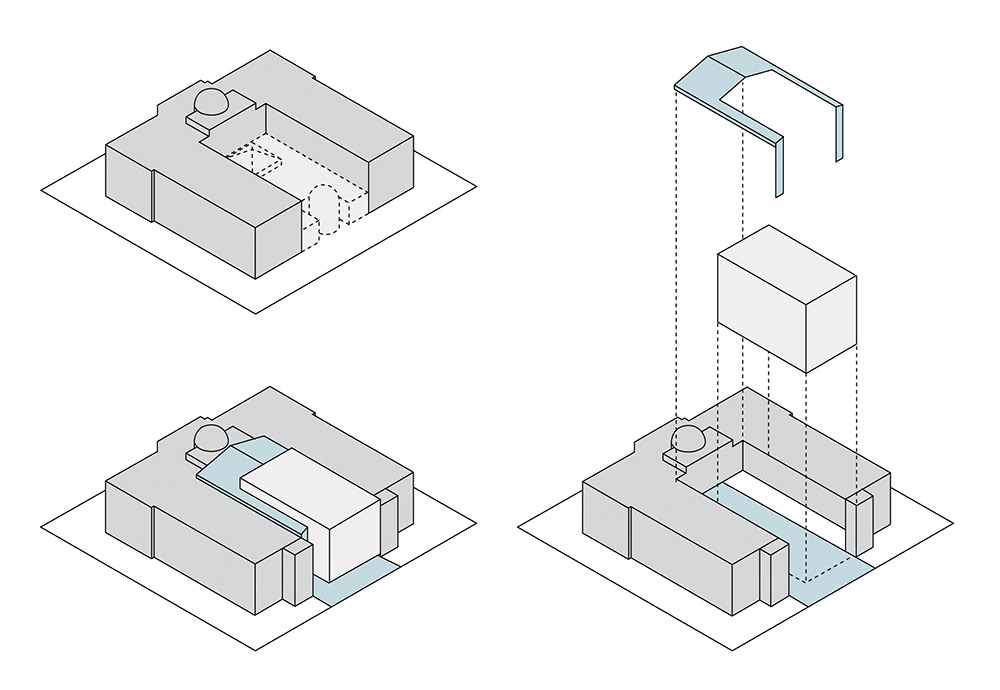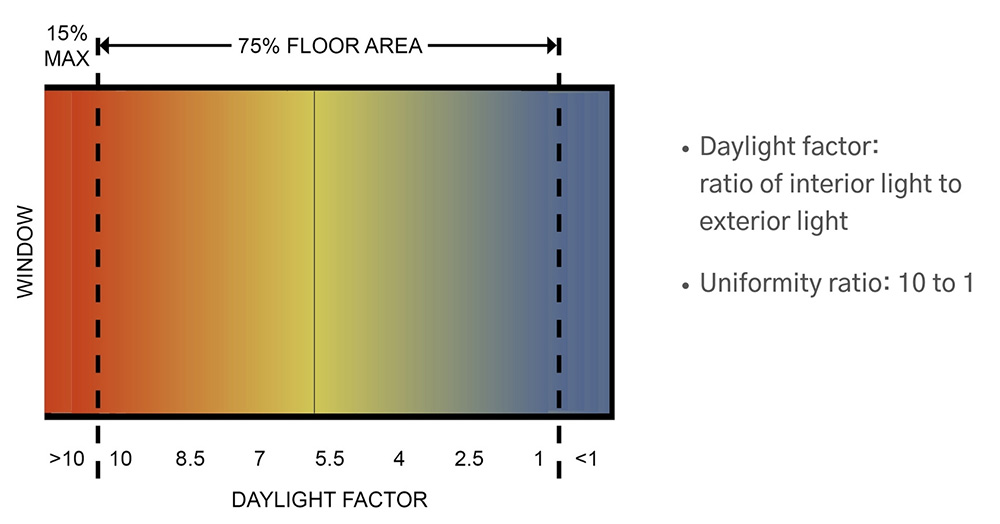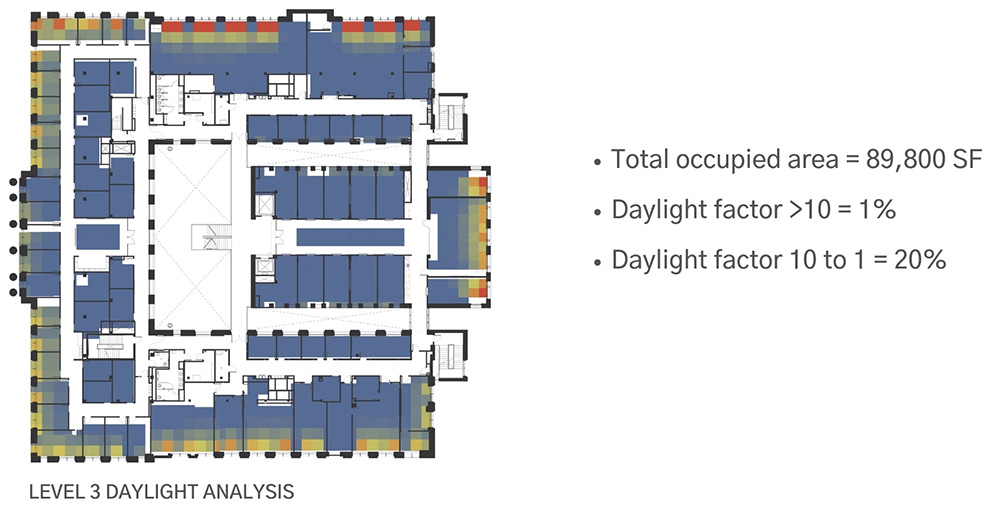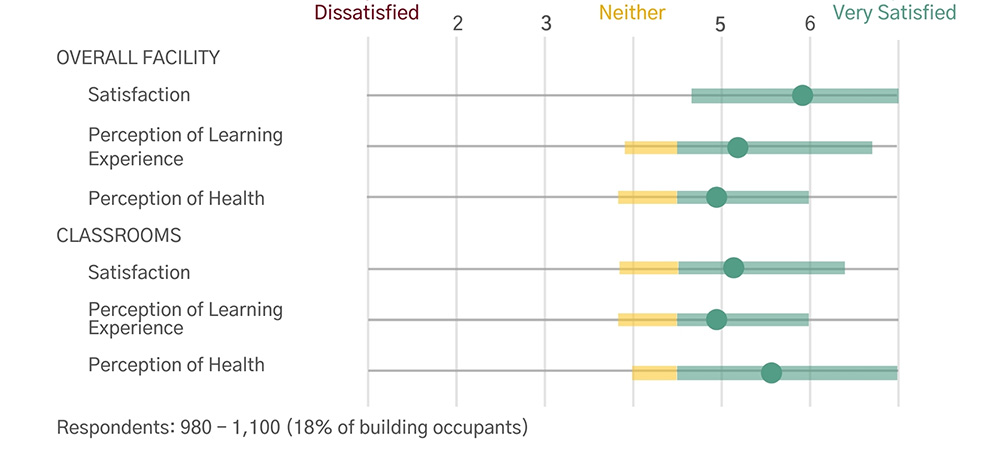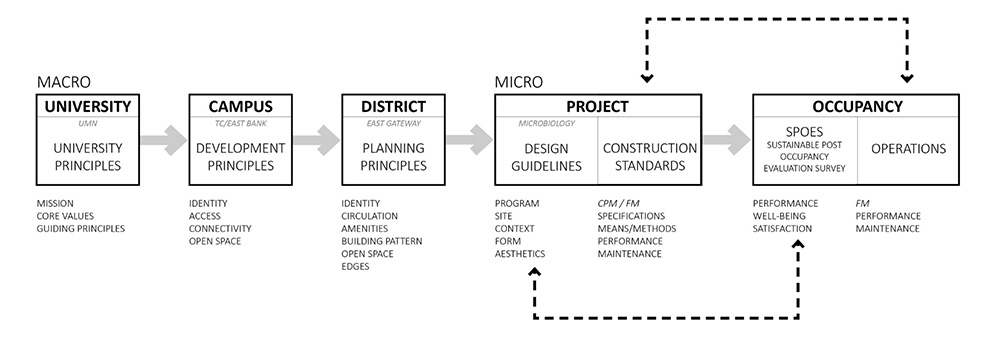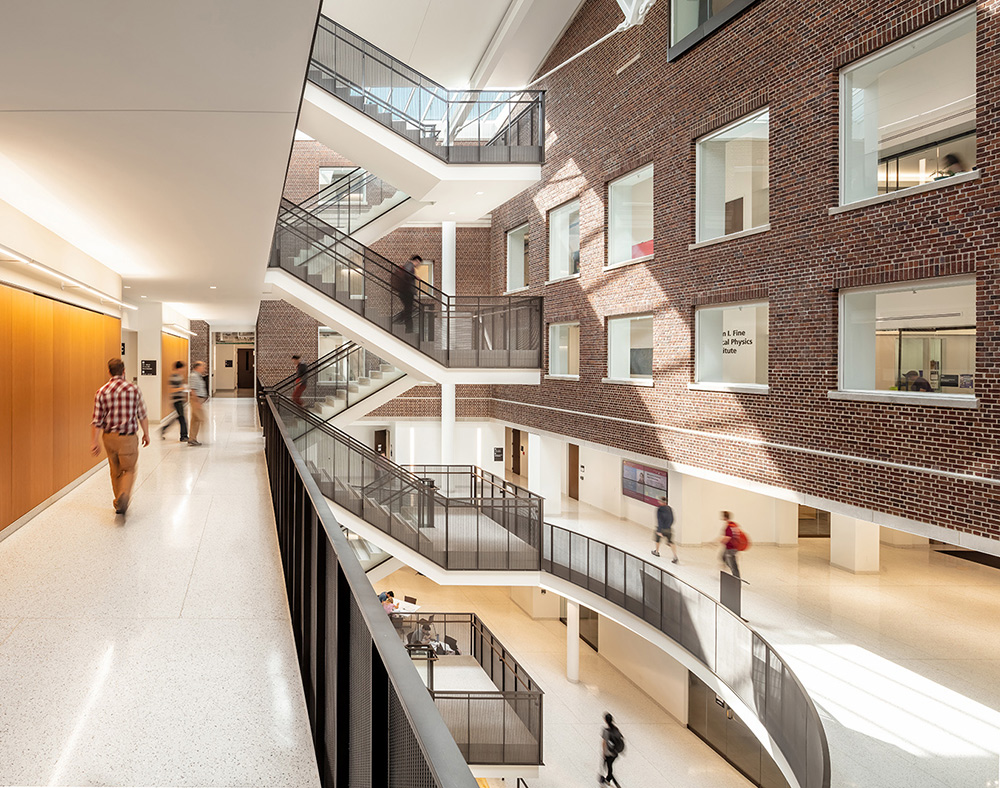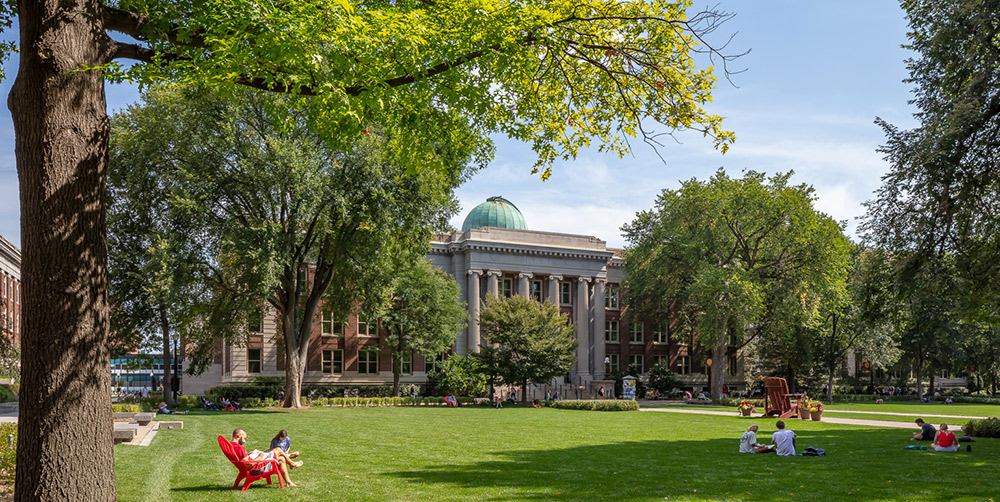
Minnesota Sustainable Building Guidelines: Improving Human Experience on Campus
in Perspectives
by Anna Pravinata, AIA, LEED AP, NOMA and Justin Wilwerding, MA, CID, IDEC
With contributions from Amanda Aspenson, AIA, CID, LEED AP and Abimbola Asojo, PhD, AIA, IDEC, LEED AP, NOMA, NCIDQ
The idea of having a sustainable society gained momentum on the first Earth Day in 1970, just over fifty years ago. But as with any important social movement, it has not remained an abstract or static idea. In the intervening decades, sustainability has evolved, generating a vital force, especially within the architecture profession.
Minnesota’s commitment to sustainable buildings began in 1976 with the inception of the first Minnesota Energy Code. Twenty-five years later, in 2001, two events advanced the ongoing effort to make Minnesota one of the nation’s sustainability leaders. First, the Center for Sustainable Building Research (CSBR) was organized within the University of Minnesota College of Design, focused on the development of new knowledge on sustainable design practices. Second, then-Governor Jesse Ventura seated a panel of architecture firms and energy experts to develop version 1.0 of the Minnesota Sustainability Guidelines, also known as “Buildings, Benchmarks and Beyond,” or “B3.” In 2004, legislation was enacted that required all new buildings using state general obligation bonding to meet B3 standards.
In its leadership role, the State of Minnesota embraced the conviction that for sustainability to be effectively applied, it must also be measurable. In his article “Minnesota Sustainable Building Guidelines: History, Effectiveness and Path for the Future,” Richard Graves1, the current Director of the University of Minnesota’s Center for Sustainable Building Research (CSBR) notes that, while the state considered simply adopting the LEED (Leadership in Energy and Environmental Design) standard, it was decided to implement “a set of guidelines that is more performance than prescriptive based” opting to “…go further than LEED in some areas, such as water issues and IAQ [Indoor Air Quality].”
The broader definition of sustainability has continued to expand beyond IAQ by encompassing the multi-faceted nature of Indoor Environmental Quality (IEQ). Defining IEQ, the B3 website notes: “…health is more than the absence of disease, and well-being includes the provision of physical comfort and psychological satisfaction with the physical work environment” https://www.b3mn.org/guidelines/3-0/ieq/. The performance-based nature of B3 points to the need to measure building design elements and their contribution more effectively to enhanced outcomes for building occupants.
The importance of well-being and the role of the built environment in promoting it has been borne out by research studies in psychology, sociology, and design. In order to effectively design truly supportive spaces, we must develop a deep understanding of how these environments support the physical, psychological, spiritual, and social needs of occupants.
The well-being of users has relevance for higher education in general and the University of Minnesota in particular. Research in the fields of educational and environmental psychology indicates a strong link between student well-being and enhanced learning outcomes. Thus, the application of B3 principles is paramount in the continuing development and maintenance of the facilities of the five University of Minnesota campuses and supports its core educational mission. According to Amanda Aspenson, University of Minnesota, Design Project Manager, Capital Project Management, campus facilities total nine-hundred and twenty separate buildings and over twenty-nine million square feet of usable space. These buildings are regularly occupied by a community of students, faculty, support staff, and administrators of some ninety-three thousand people.
In 2004, the University’s Board of Regents codified its deep commitment to sustainable design in a bold statement:
- “Sustainability is a continuous effort integrating environmental social and economic goals through design, planning, and operational organization to meet current needs without compromising the ability of future generations to meet their needs.
- Sustainability requires the collective actions of the University of Minnesota community and shall be guided by the balanced use of resources, within budgetary constraints.
- The University is committed to incorporating sustainability into its teaching, research and outreach, and the operations that sustain them.”
- – University of Minnesota Board of Regents, 2004
But this commitment is even more expansive than it might first appear. Beginning in 2009 faculty from the Department of Design Housing and Apparel, within the College of Design, began to develop a post-occupancy evaluation instrument with which to measure the effect of sustainable learning environments on students and faculty. Dr. Abimbola Asojo, Dr. Denise Guerin, and Dr. Carin Martin developed an on-line occupant satisfaction survey – the Sustainable Post-Occupancy Evaluation Survey (SPOES)2. This survey provides data indicating the impact of sustainable building design on users with a continuous feedback loop driving further improvements.
Between 2009 and 2019, the SPOES has been used to evaluate over sixty state-funded buildings including workplaces, classroom buildings, and residence halls. The instrument is based on a well-validated survey approach, using a seven-point Likert scale with the number one representing significant dissatisfaction and the number seven representing significant satisfaction.
The survey asks occupants to consider eleven building elements, eight of which are included in the B3 standards as well as three additional elements. These elements are comprised of:
As an illustration of the use of the SPOES in learning environments for higher education, Anna Pravinata, AIA, of the Minneapolis architecture firm Alliiance, teamed with Ms. Aspenson and Dr. Asojo to carefully evaluate an addition/renovation of Tate Hall. Tate Hall serves the School of Physics and Astronomy (SPA) and Department of Earth Sciences (ESci), on the Minneapolis campus. The original building dated from the 1920s and was severely out of date, limiting its usefulness as a learning and research environment.
Sitting on the main quadrangle of the University, Northrop Mall, a major landscape feature of the campus listed on the National Register of Historic Places, it was nearly impossible to add to the building’s west façade facing Northrop Mall. Adjacent buildings also limited options for additions to the north and south facades with the only possible location for an addition to the east. The siting of the existing “U” shaped structure added to the design challenge since the area was only 70,000 square feet, but the design program called for a facility of some 230,000 square feet. Infilling the center “U” of the structure also presented challenges related to sustainability; there was no common entry in this location and this façade of the building was not accessible. Rather than providing an access point from the traffic pathways to the east of the building, students were obliged to circumnavigate the building to the south or west to enter, diminishing user satisfaction with the facility by limiting access to natural light and views of nature.
The solution consisted of the insertion of a long-span box into the “U” which accommodated the new programmatic requirements. The new addition was offset from the existing façades to allow the penetration of daylight into the interior.
The B3 case study of the addition/renovation focused on the effect of three building design variables on the satisfaction of users. These variables are comprised of thermal comfort, effective acoustics, and daylighting. These three environmental aspects are particularly important since research has shown that all three are significant factors in student learning outcomes. In each of these three areas, Alliiance designers incorporated building design elements specifically aimed at meeting B3 standards, these include:
Thermal Comfort
- Strategically placed sensors monitoring and adjusting temperature and relative humidity
- Careful diffuser placement based on modeling room shape providing even cooling and heating
- In-duct humidification units to ensure targeted range control
- Chilled beams offering efficient ambient cooling combined with careful furniture placement in offices to carefully control occupant comfort
Acoustic Comfort
- The careful detailing of demising walls, closing small spaces, and cracks through which intrusive sound often travels
- The specification of sound absorptive finishes
- Sound attenuation buffers positioned in ductwork
Daylighting
- Modeling of daylight penetration throughout the building to develop a solution meeting B3 daylighting requirements
As is often the case, particularly with addition/renovation work, the ideal solution is difficult to achieve. Despite the best efforts of the project team, the effectiveness of the daylighting and acoustic solutions were limited by the constraints of the existing portion of the facility. The daylighting solution, while achieving some success, was hampered by the limited area of the exterior walls to give rooms access to daylight and, and by the programmatic necessity of using two below-ground floors to meet the program.
Following a one-year settling-in period, two survey assessments were delivered using the Sustainable Post-Occupancy Evaluation Survey (SPOES)3. Survey invitations were delivered to approximately 6,000 faculty and students assessing workplace environments, and classroom environments. Survey response comprised eighteen percent (18%) of the total invitations, an acceptable survey response rate. The resulting data indicated generally high rates of satisfaction with most building spaces and elements. The scoring of the seven-point scale asked respondents to evaluate various environmental factors, with responses in the 1-3.5 range indicating dissatisfaction, 3.51-4.5 representing a neutral response, and 4.51-7 representing satisfaction with the environmental aspect queried. The ratings for the renovated Tate Hall clustered around a score of “5” indicating a moderately high level of satisfaction.
Among the three foci of the assessment, thermal comfort, acoustics, and daylighting, the first two pointed to significantly high ratings of satisfaction with a mean/average score of between five (5) and six (6). Not unexpectedly, the rating of daylighting was less favorable. In this instance mean/average scores hovered between four (4) and five (5), meaning that some respondents were likely less than satisfied with the level of daylight available within the building.
In addition to the quantitative metrics derived from the seven-point Likert scale, the survey also collected quantitative responses. These responses offer further insights into how building occupants felt about, and reacted to, various components of the built environment. The Tate Hall responses offer useful detail and clarify some of the reasons for the lower ratings associated with daylighting.
- The amount of natural light is phenomenal.
- I prefer classrooms that have some type of natural light coming in, so the basement classrooms are not ideal.
- All the rooms I use are central in the building with very little daylight. The main common areas have good lighting, but most rooms don’t.
- I love the natural light, and the plants in the windows. It feels like a very natural space and I feel I can study best in Tate. I don’t feel closed in or cramped, and I don’t have to worry as much about getting headaches from fluorescent lighting.
Along with the application of the B3 guidelines, the university is engaged in a process of continuous evaluation and improvement for their facilities. In this way, the university has developed a structure that addresses both micro-environments and specific building elements such as interior color and HVAC.
The next step in the university’s quest to provide buildings that offer flawless support to occupants is to go beyond the assessment of satisfaction and move toward the evaluation of the impact of university facilities on critical institutional goals. These efforts will aim at:
- Understanding the impact of high-performance buildings on students’ performance:
- Pre-occupancy survey of occupants’ satisfaction
- Post-occupancy survey of occupants’ satisfaction
- Pre- and post-occupancy data of students’ performance, e.g., grades
- Delving deeper into qualitative findings
- Integrating what it means to be in a post pandemic world (what will it mean to be “satisfied”?)
- Improving IEQ through real-time, continuous monitoring of environmental factors and human perception
Pre- and post-occupancy evaluations will offer more detailed data in a comparative context and point to more specific elements of the built environment and their impact on critical issues like occupant satisfaction and student learning outcomes. Qualitative data offers added insight into what spaces “mean” to occupants and enhances the institution’s understanding of student emotional response, which recent research indicates has a powerful effect on learning outcomes. Further research will also likely deploy more sophisticated technologies that allow the university to collect user response data in ‘real-time’ and provide ways to improve the built environment to ensure positive user outcomes.
Finally, the recent experiences we have all endured this year are a new lens through which design professionals and facility managers can look to a world that has become less predictable and less certain. The best way to deal with uncertainty is through information with data that helps us to better understand the impact of significant events. In this context one thing is eminently clear, building design research in higher education will be a tool of ever-growing importance.
Endnotes:
1 Graves, R., & Smith, P. (2018). Minnesota Sustainable Building Guidelines: History, Effectiveness, and Path to the Future. Adelaide: Journal of Green Building.
2 B3 Post Occupancy Evaluation Library https://www.b3mn.org/poe/library/
3 MN Impact: Researchers Develop SPOES to Determine Occupant Satisfaction https://www.maes.umn.edu/spoes
Asojo, A. O., Aspenson, A. & Pravinata, A. (2020, October). Minnesota Sustainable Building Guidelines: Impacting the Human Experience on the UMN Campus. The Society for College and University Planning SCUP 2020 North Central Conference (Virtual).
Asojo, A. O., Aspenson, A. & Pravinata, A. (2020, October). Minnesota Sustainable Building Guidelines: Impacting the Human Experience on the UMN Campus. 2020 AIA Minnesota Conference on Architecture. Minneapolis, Minnesota (Virtual).

